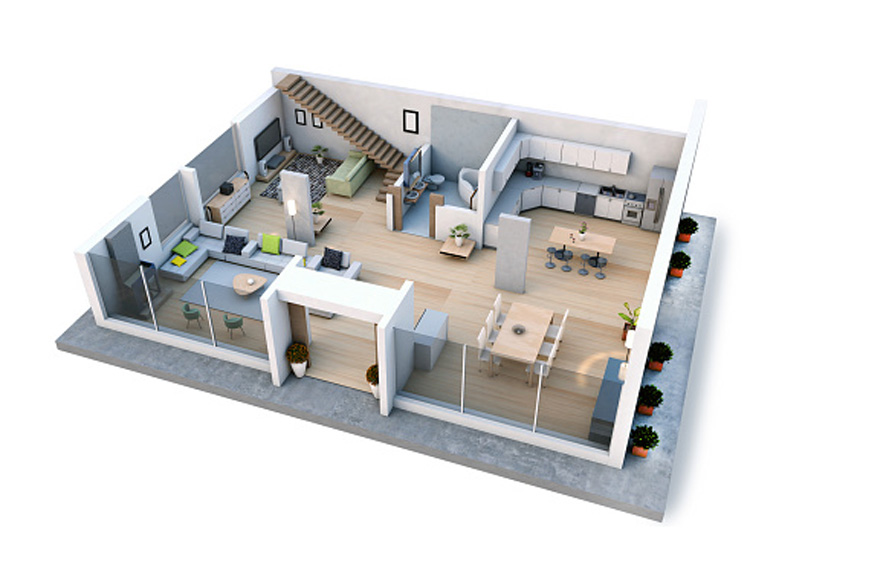In Zimbabwe building a house is never a piece of cake; it requires skills, and most people hire expensive interior designers or architects to have their dream house. However, as we progress in technology, tools and software are available to help a non-designer person build a house or renovate it like a pro. For example, search the internet, and notice hundreds of results under 3D house planners. But an application or software that provides enhanced visualization capabilities and offers an accurate view of the construction, at the same time it should be user-friendly, easy to use, and it should not demand any special skills.
A few apps provide all these features, and one of the most popular nowadays is Planning Wiz. With this software, you can conveniently create your 3D floor plans without technical skills. Planning Wiz will eliminate the need for an interior designer in your life.
The need for standard architectural plans can not be neglected; blueprints are very important in constructing a house or a building, but professionals mostly understand these prints and a non-professional person needs to have a 3D preview. When these blueprints are submerged with the 3D preview, you can have a complete view of the construction before it is even started.
Here are some advantages of 3D floor plans over the regular blueprints.
- You can have an accurate and better preview of your house or a building before its construction.
- If you want to renovate your house, 3D plans render the closest realistic view, helping you select the best for your house.
- Last-moment editing is effortlessly possible with 3D planning, which ultimately saves a lot of money and time.
- 3D floor plans could be a sales booster for real estate companies and property developers as these interactive floor plans engage potential customers. Having a view of your dream house before construction gives them hope to have a house of their imagination.
- Not only floors or walls, but a 3D planning application also allows users to furnish and organize their house as they want while helping them select their desired furniture and other decoratives.
- Planning Wiz allows users to use interior details such as the placement of doors and windows and selecting textures and colors of walls and other decorative features.
- 3D plans help the user visualize the dimensions of rooms their distance from one another and help to get a real feel of the blueprints for the entire property.




